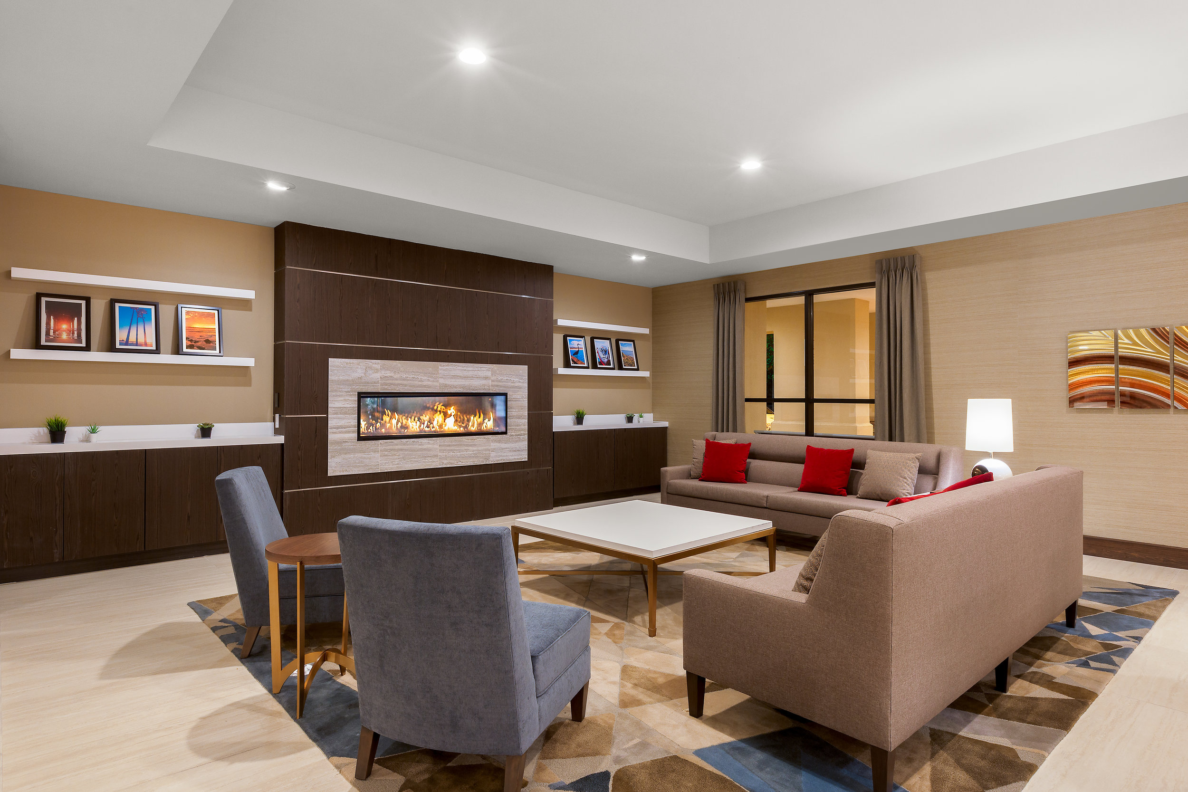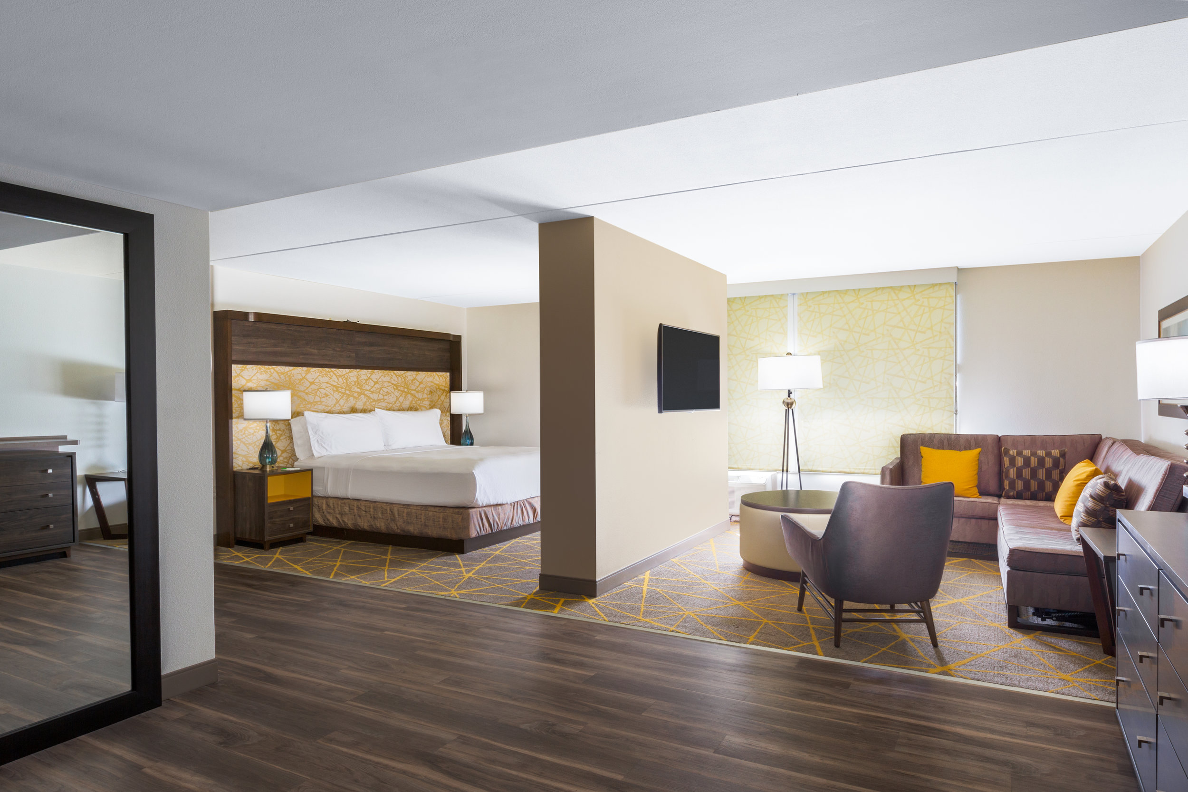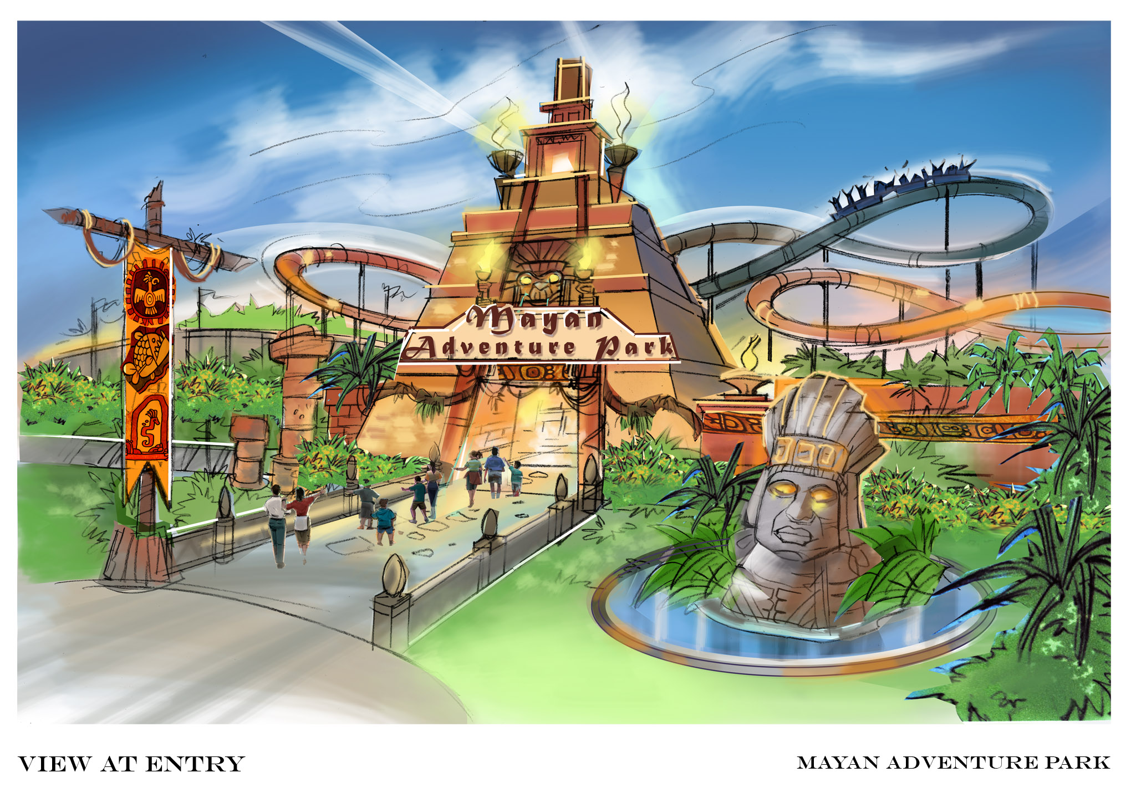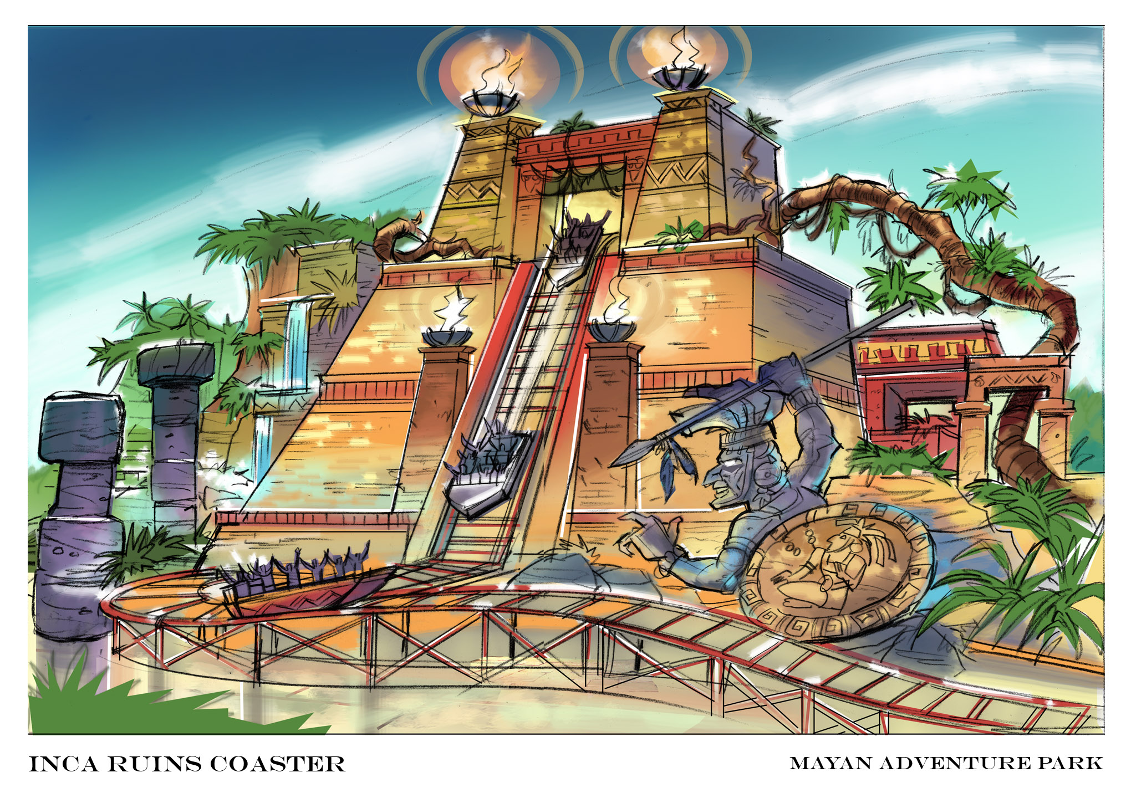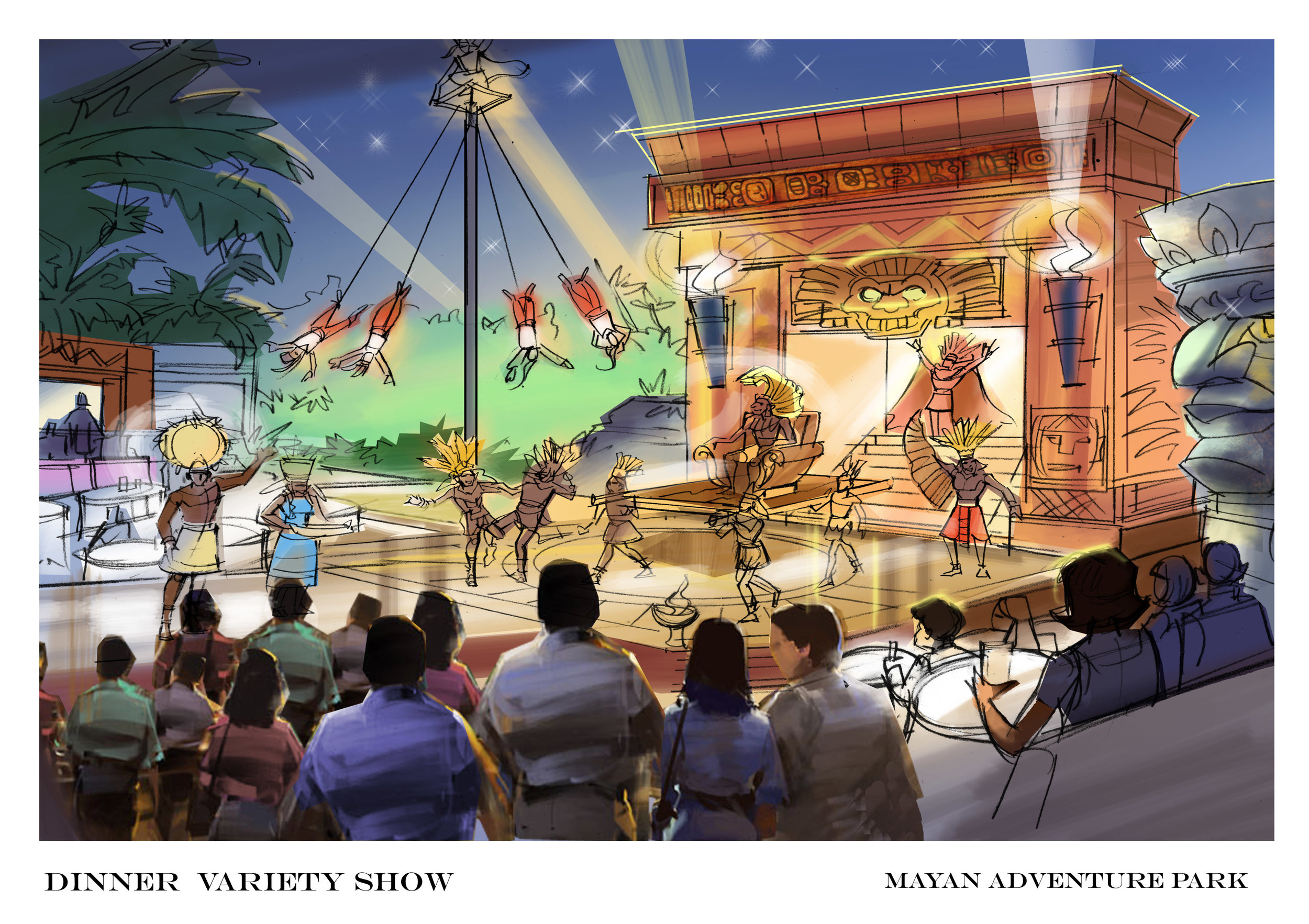Jocson Residence
Yorba Linda, CA (2011)
The client requested a resort style home in a modern style, DKY delivered a design that the owner labeled ‘a masterpiece’. The house was designed to promote outdoor living and take advantage of the views to the hills and Catalina Island. Sliding window systems that pocket into the walls create a true indoor/outdoor living and entertaining experience. The material palette and interplay of different forms make a unique artistic statement.






























