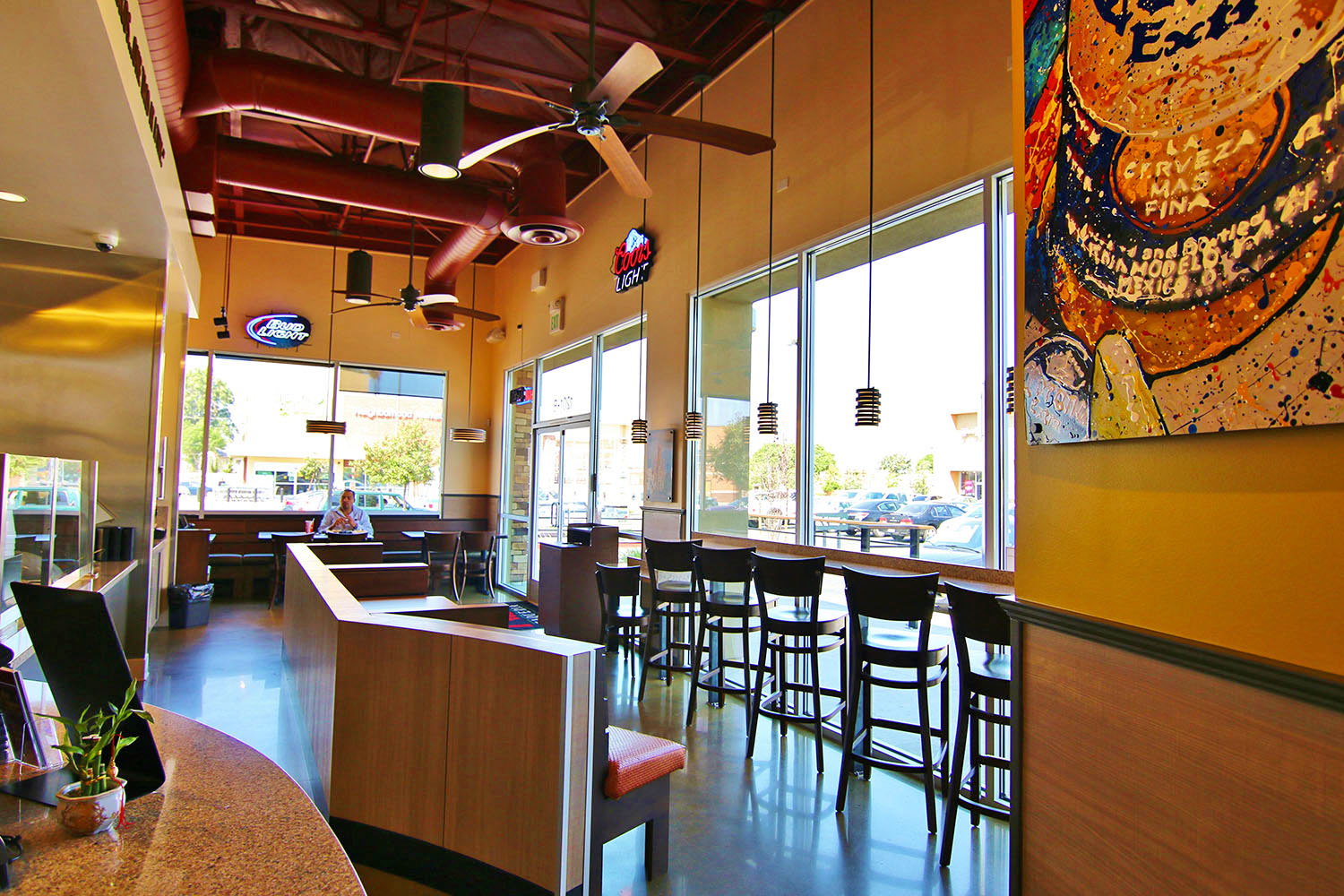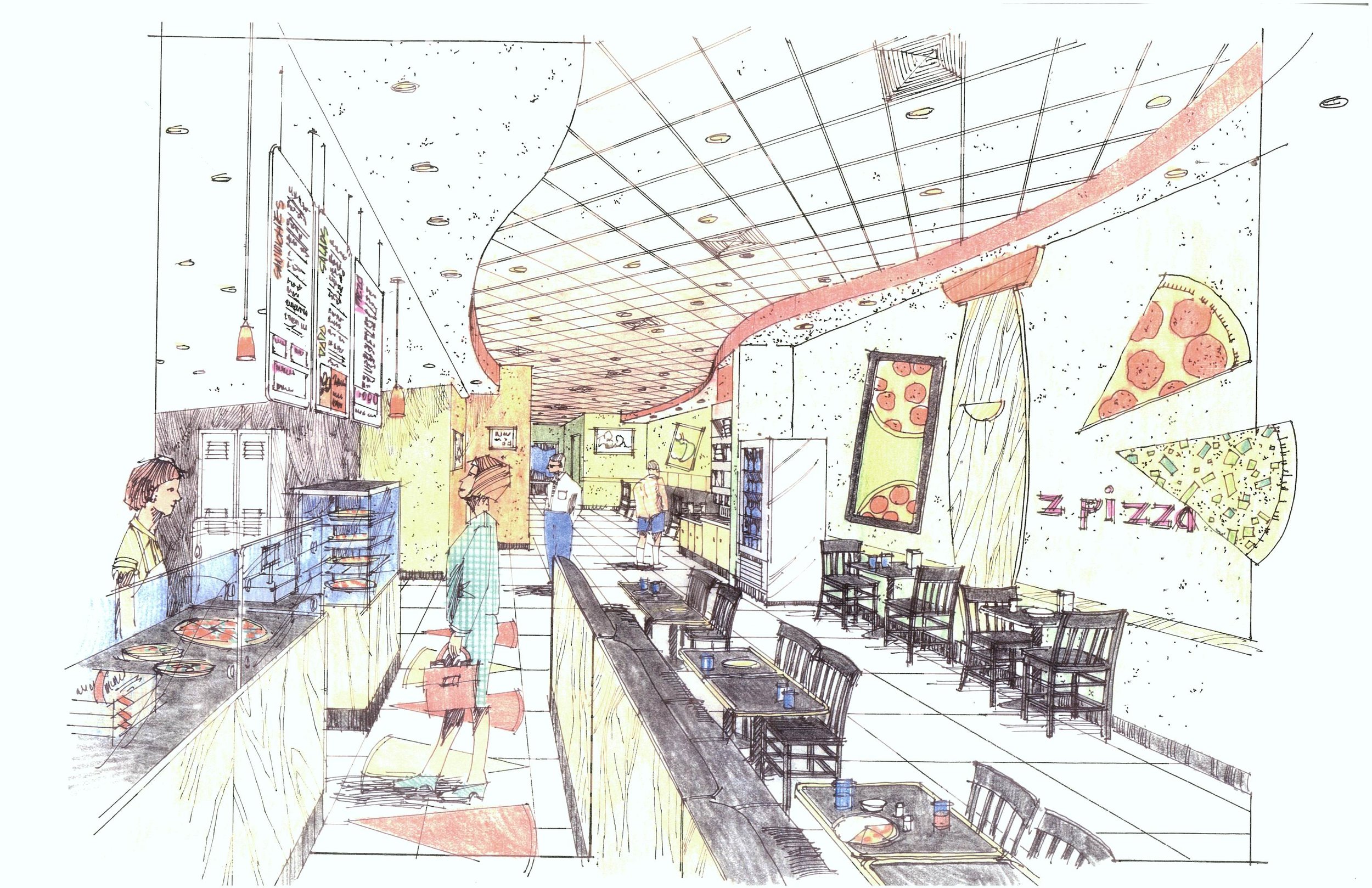Green Hills
DKY Architects provided concept design and entitlement investigation services for a proposed mixed-use development in downtown Nashville for Associated Ventures LLC. The development was designed to include a 180 room hotel, 25,600 square feet of ground floor retail space, a restaurant and 45,000 square feet of office space. Designed to reflect the surrounding historical neighborhood, the mixed use development encompassed the changing face of the community. The project site is an infill corner site set on two major thoroughfares.






























































